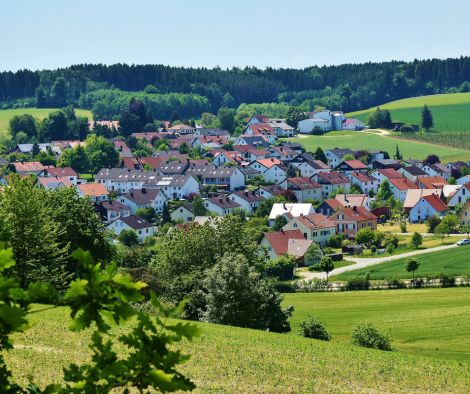Pre-application advice checklist
Each development type requires you to provide supporting information and a fee. The level of fee required depends on the type of response you want to get from us.
The detail and quality of the information you send us affects the detail of the advice we are able to offer. If your supporting documents are unclear, we cannot provide full advice. This may mean that you need to make more than one enquiry. Each new enquiry will incur separate fees.
The lists below set out the minimum level of information required for each development type. If you do not provide all the necessary information with your initial request, we will not be able to deal with your enquiry.
Householder
- correct fee
- a plan clearly identifying your property or site relative to the public highway and adjoining boundaries or properties
- clear drawings of your proposal, either to scale or with dimensions clearly indicated with adjoining boundaries shown
- photographs of the property or site, in particular showing the relationship with any neighbouring buildings
Minor
- correct fee
- a plan clearly identifying your property or site relative to the public highway and adjoining boundaries or properties
- clear drawings of your proposal, either to scale or with dimensions clearly indicated with adjoining boundaries shown
- photographs of the property or site, in particular showing the relationship with any neighbouring buildings
Works to listed buildings
- correct fee
- a plan clearly identifying your property or site relative to the public highway and adjoining boundaries or properties
- clear drawings of your proposal, either to scale or with dimensions clearly indicated with adjoining boundaries shown
- photographs of the property or site, in particular showing the relationship with any neighbouring buildings
- a full description of the proposed works and how these may affect the historic fabric and design of the building
- an explanation as to why the proposed works are required
- photographs of the building, in particular covering the aspect of the building that you wish to change
Medium development
- correct fee
- a plan clearly identifying your property or site relative to the public highway and adjoining boundaries or properties
- clear drawings of your proposal, either to scale or with dimensions clearly indicated with adjoining boundaries shown
- photographs of the property or site, in particular showing the relationship with any neighbouring buildings
Larger scale development
- correct fee
- a scaled plan identifying your site
- sketches and scaled drawings of your proposal
- photographs of the site, in particular showing the site context and its relationship with any neighbouring buildings
- description of the scope of proposed development including scale, land uses, schedule of floorspace, housing details including tenure and mix
- clarification of land ownership if a legal agreements is likely to be required, including details of any other relevant interests such as tenancies, mortgages and so on
- list of suggested planning obligations, including a commitment to S106 legal agreement and to paying the council's legal costs involved in negotiating, preparing and completing the agreement
Major
- correct fee
- a scaled plan identifying your site
- sketches and scaled drawings of your proposal
- photographs of the site, in particular showing the site context and its relationship with any neighbouring buildings
- description of the scope of proposed development including scale, land uses, schedule of floorspace, housing details including tenure and mix
- clarification of land ownership if a legal agreements is likely to be required, including details of any other relevant interests such as tenancies, mortgages and so on
- list of suggested planning obligations, including a commitment to S106 legal agreement and to paying the council's legal costs involved in negotiating, preparing and completing the agreement
Strategic
- correct fee
- a scaled plan identifying your site
- sketches and scaled drawings of your proposal
- photographs of the site showing the site context and its relationship with any neighbouring buildings
- description of the scope of proposed development including scale, land uses, schedule of floorspace, housing details including tenure and mix
- clarification of land ownership if a legal agreement is likely to be required, including details of any other relevant interests such as tenancies, mortgages and so on
- list of suggested planning obligations, including a commitment to S106 legal agreement and to paying the council's legal costs involved in negotiating, preparing and completing the agreement
Contact the planning applications team
Phone lines are open: 9am - 5pm Monday to Thursday and 9am - 4:30pm Friday


